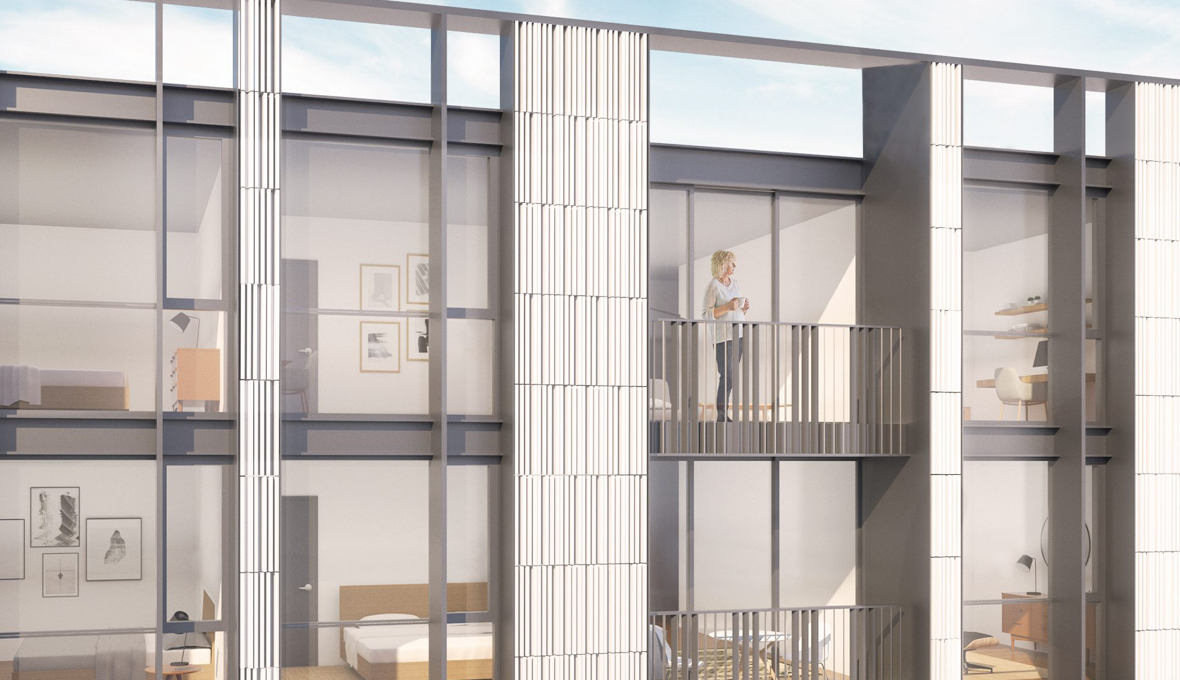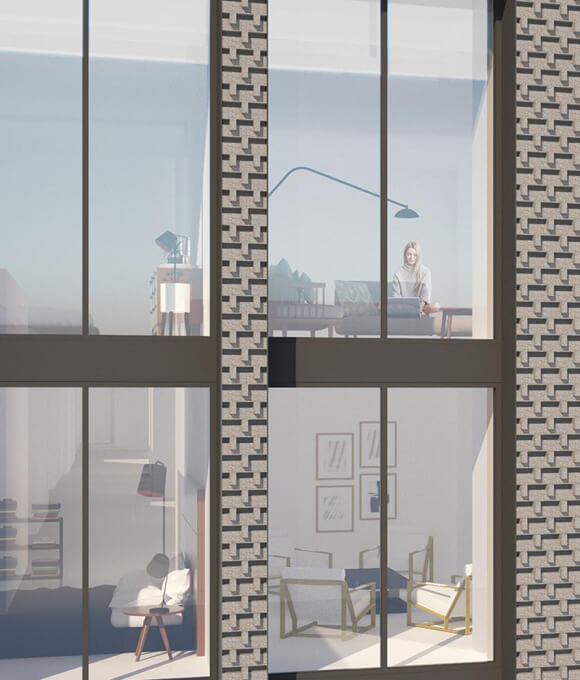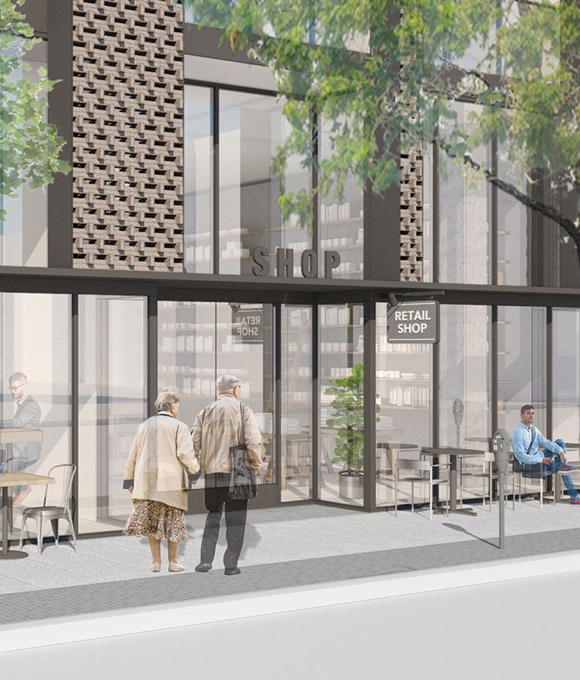Designed with the vibrancy of the community in mind, 2055 Chestnut enhances its neighborhood and brings its best qualities to the fore. By curating businesses and amenities that reflect and serve the community, this building invigorates an already thriving area and helps it flourish.
2055 Chestnut

An urban infill project from an old Wells Fargo and a parking lot, 2055 Chestnut offers new, people-focused opportunities for the neighborhood. It includes 18,000 sq. ft. of ground-level retail—a perfect option for a true flagship on Chestnut—and 17,000 sq. ft. of basement retail. 49 sparkling new apartments offer current residents new possibilities and first-time residents new reasons to discover the area.
Location selection and building design take into consideration the way people live and work in an urban environment. The interiors reflect the same care we brought to location choice and exterior design, creating a high-quality space with a strong character.
2055 Chestnut brings new life and energy to one of the city’s most desirable neighborhoods while building and protecting community relationships.


Project Specs
~16,000 sq. ft. of ground-level retail
~32,000 sq. ft. of retail
24 parking stalls
Project Completion
Project Team
Jensen Architects