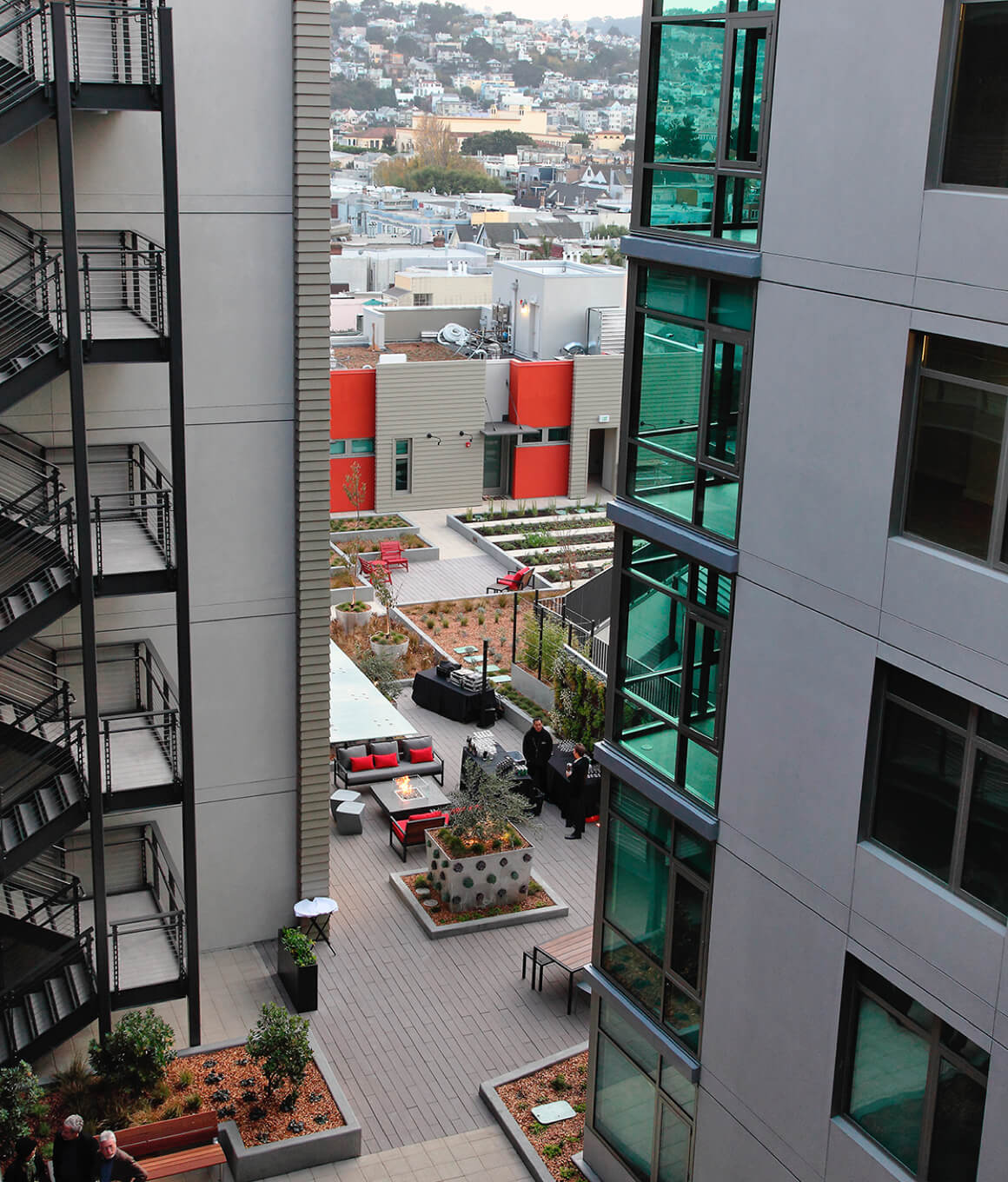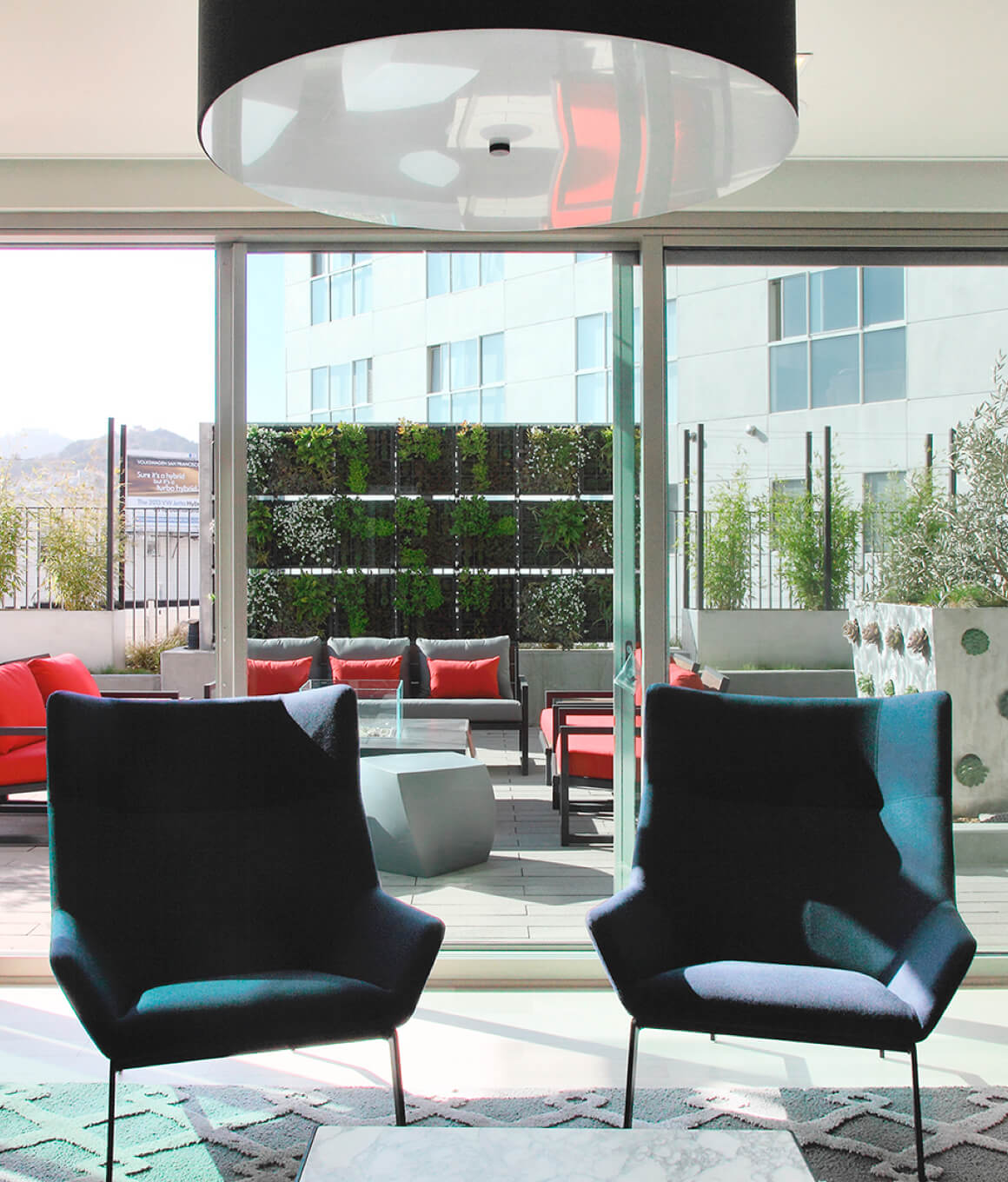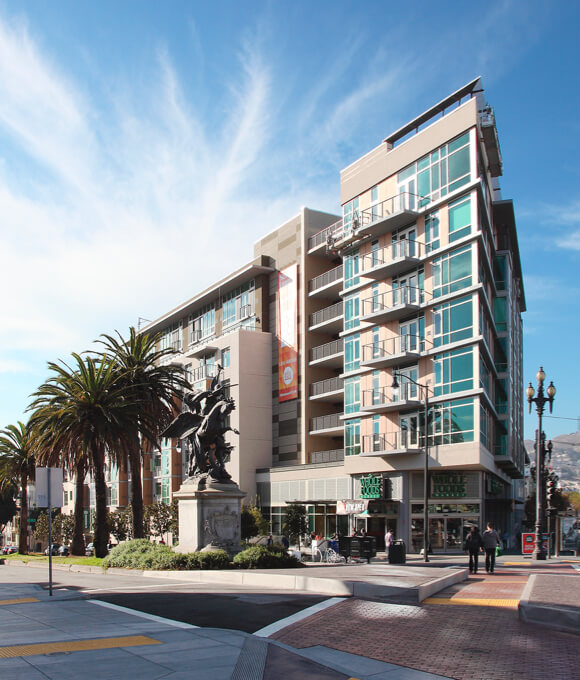Located at the prime corner of Market and Dolores Streets, 38 Dolores transformed the site of a vacant auto showroom into a sustainable, eight-story, high-density retail and residential destination at the confluence of San Francisco’s most vibrant neighborhoods.
38 Dolores


The project features a 30,000 sq. ft. Whole Foods Market, 81 luxury rental condos, and associated parking.
Spanning a city block, the iconic flatiron building respectfully breaks down its scale along each of the three adjacent streets and reflects the unique personality of each street frontage. Building materials are elegant and reflect the texture and warmth of the adjacent historic neighborhoods: brick, horizontal bevel siding, cement plaster, cast stone, and ceramic panels. The project was built using non-toxic, recycled, and recyclable building materials wherever possible.
LEED Gold and SITES certified, 38 Dolores is a breathable building. It incorporates single loaded open-air circulation which provides fully-passive ventilation and enhanced daylighting. Other sustainable initiatives include a green roof, the use of solar-thermal technologies, extensive landscaping, rainwater filtration recycling and re-use, an on-site community garden, public car share, and e-vehicle charging. There’s even a habitat for endangered butterflies.

Project Specs
76,019 SF residential
31,432 SF retail
November 2013 completion
81 residential units
Certified LEED Gold
Awards
Winner, 2014 PCBC Gold Nugget Grand Award for Best Multi-family Housing Project 60+ du/acre
Winner, 2014 MHN Best New Development: Mid-rise of the Year
Finalist, 2014 SF Business Times Real Estate Deals of the Year
Finalist, 2014 NAHB Best New Development Mid-rise of the Year
Project Team
Sarofim Realty Advisors
(OPERS)
Felson Companies
BAR Architects
William McDonough + Partners
April Philips Design Works
Webcor