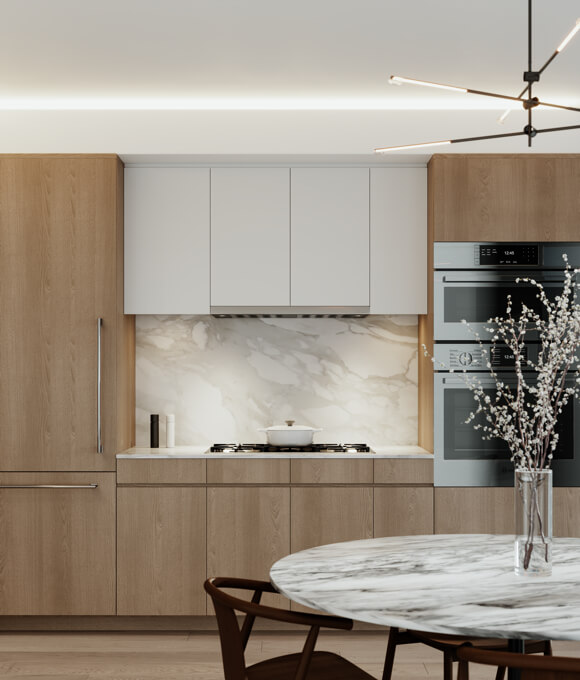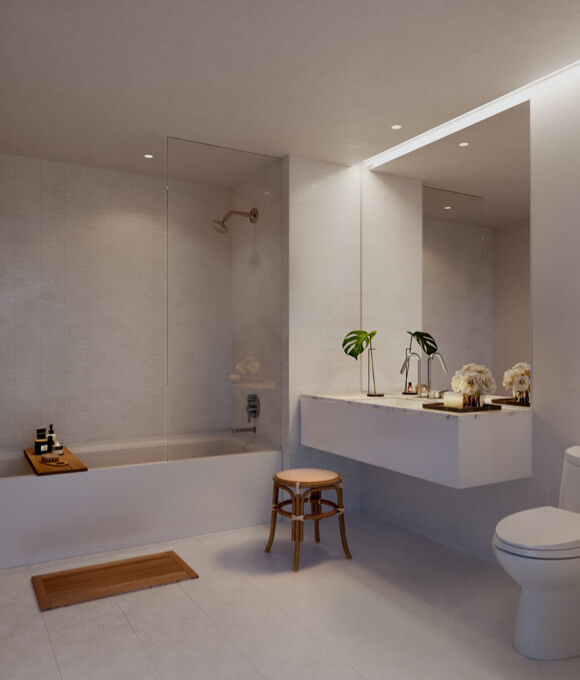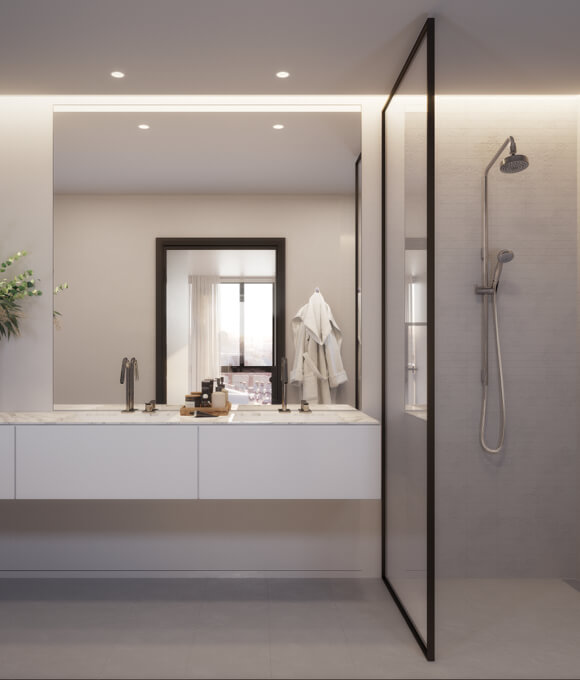Creativity allows us to see opportunities where others see problems. By combining beautifully-designed residential units and carefully-planned retail space, 2238 Market brings transformative positive change and community to a space that needed both.
Multifamily / Mixed-Use Retail
2238 Market


With ground-floor retail space to create new flows in the neighborhood and meticulously designed urban living spaces to entice new members to the community, Duboce Triangle is now a lively, growing San Francisco hub.
By bringing transparency, optimism, experience, and human-centered goals to this project, we were able to see beyond the bounds of what appeared possible at the outset. With 42 residential units above the retail space, two townhomes in the rear, and parking, 2238 Market is an extraordinarily generative use of previously unusable space.

Project Specs
64,000 sq. ft.
Fall 2021 completion
44 residential units
5,000 sq. ft. of retail
24 space below-grade parking structure
LEED Platinum certified
Fall 2021 completion
44 residential units
5,000 sq. ft. of retail
24 space below-grade parking structure
LEED Platinum certified
Project Team
Prado Group
Vanke USA
BAR Architects
BDE Architecture
Fisher
Vanke USA
BAR Architects
BDE Architecture
Fisher