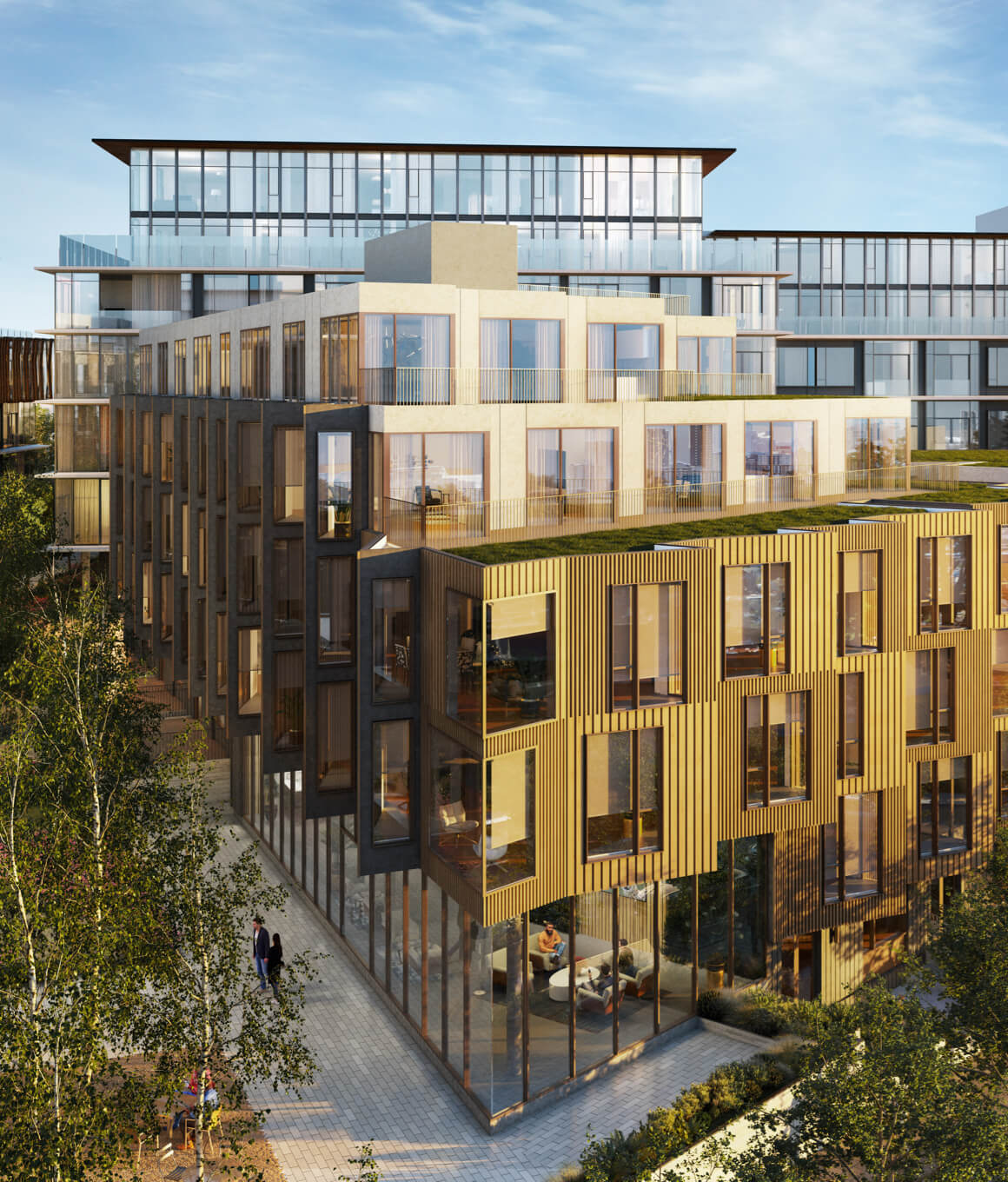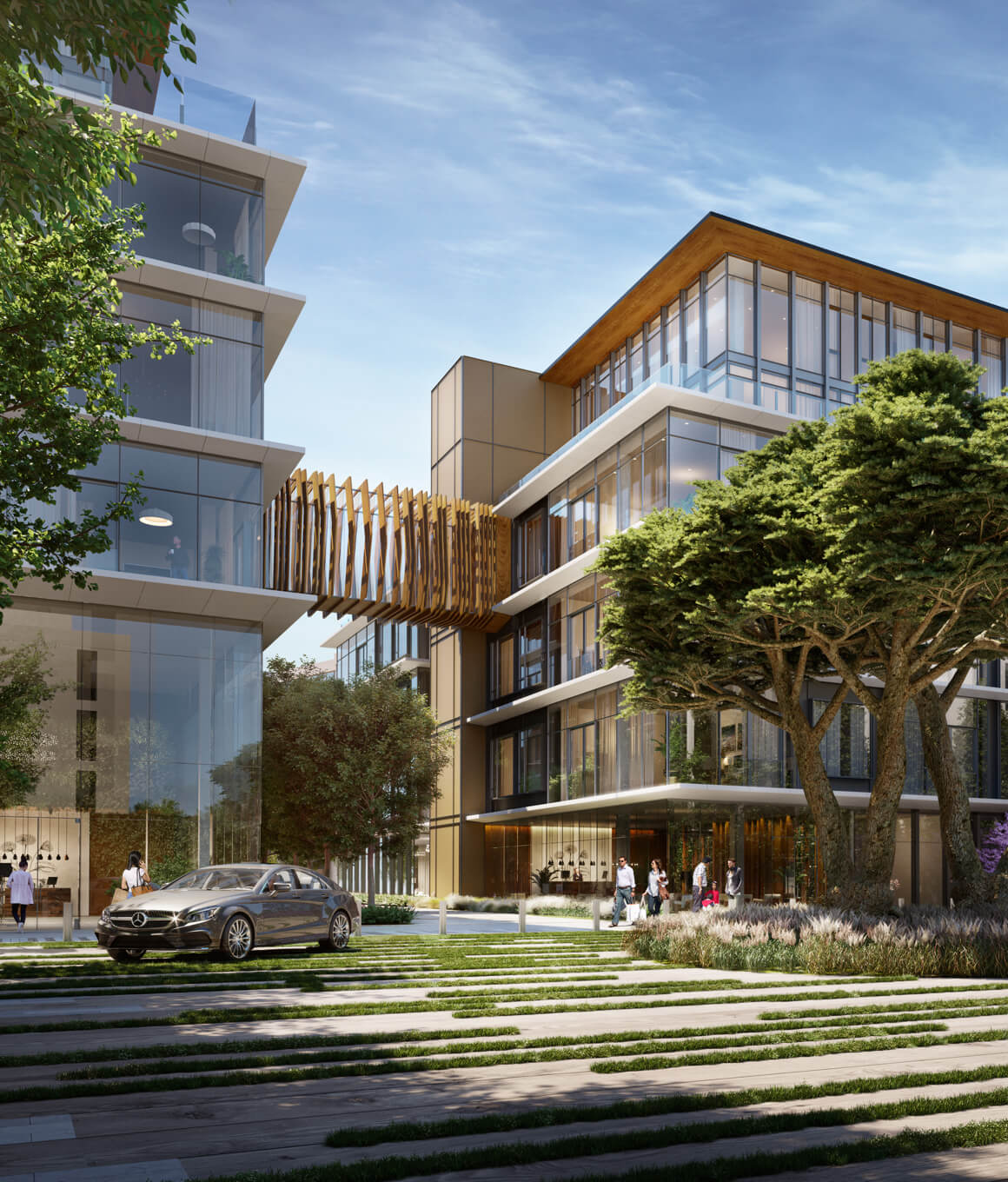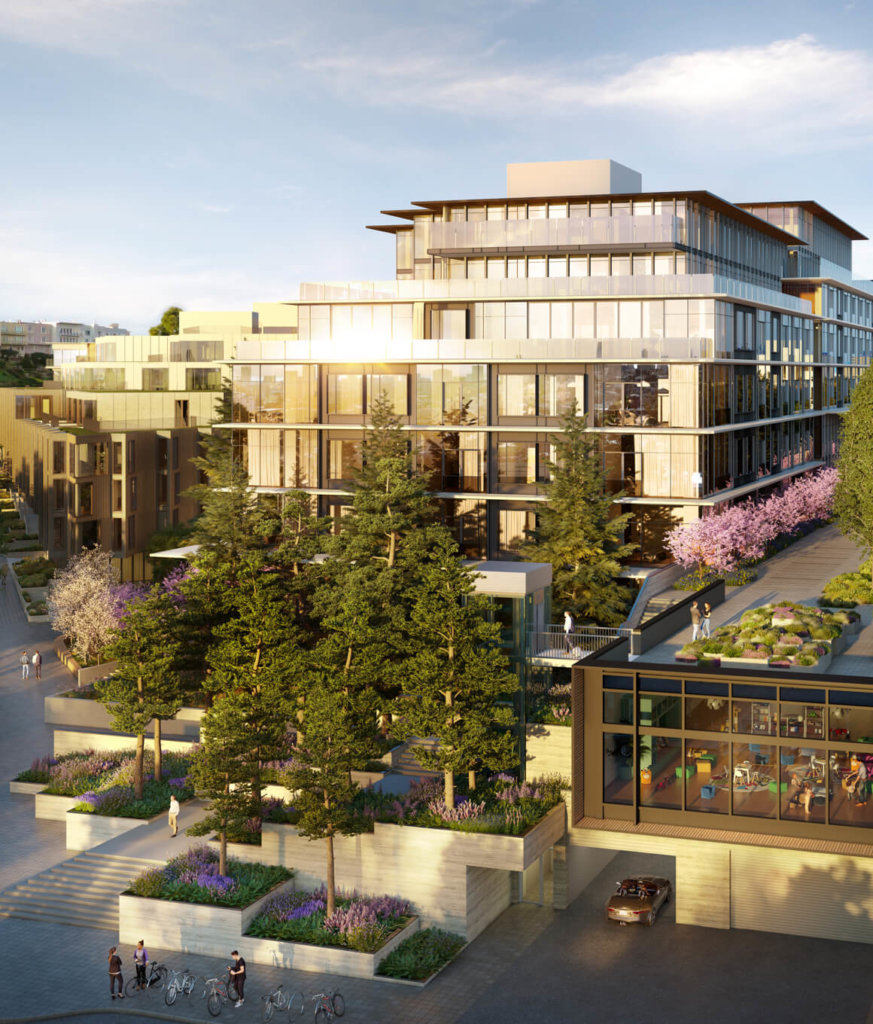Understanding and preserving community are essential when entering into an existing neighborhood. This mixed-use project includes residential, retail, office, and public space to serve every part of this flourishing neighborhood’s identity.
3333 California


Years of planning and intensive community engagement brought 3333 California to life. Through a strong and proactive outreach program at the inception in the exclusive infill San Francisco neighborhoods of Pacific and Presidio Heights, our team was able to secure entitlements to transform a single-tenant low density office building on 10 rare acres into a 1 million square foot walkable multifamily mixed-use village where little has been built for decades. 3333 California will include up to 744 residential units, 186 homes for low-income seniors, a childcare center, and 35,000 sq. ft. of community-serving retail. Our vision is to create one of the healthiest residential communities in the world, incorporating five acres of publicly-accessible open space with integrated health and fitness, wellness service connections, healthy food, and cutting-edge healthy buildings. This new neighborhood will bring together all of the benefits of convenient urban living in one forward-thinking community. The project will also bring new positive energy to the neighborhood and unleash hidden potential while maintaining a deep sense of the special local attributes.

Project Specs
10.27 acres
1,091,132 sq. ft. proposed residential
49,161 sq. ft. proposed retail
744 residential units
Project Team
SKS Partners
James Corner
Jensen Architects
SCB
BAR Architects
Handel
Meyer + Silberberg
SurfaceDesign
Arup Group