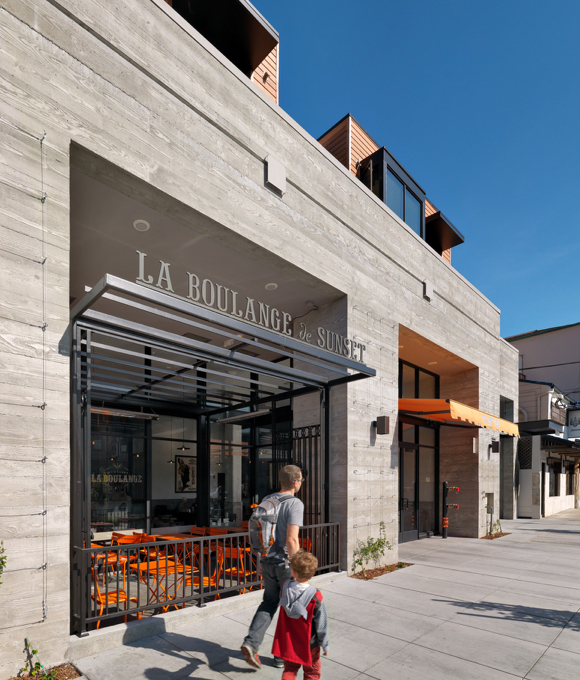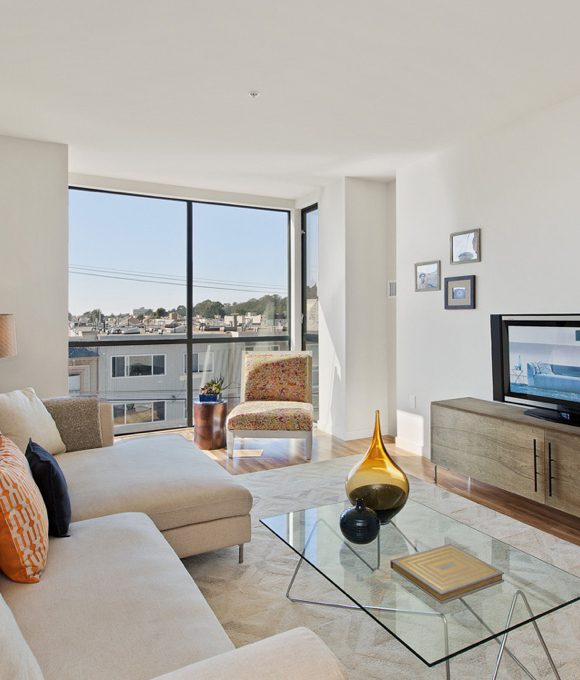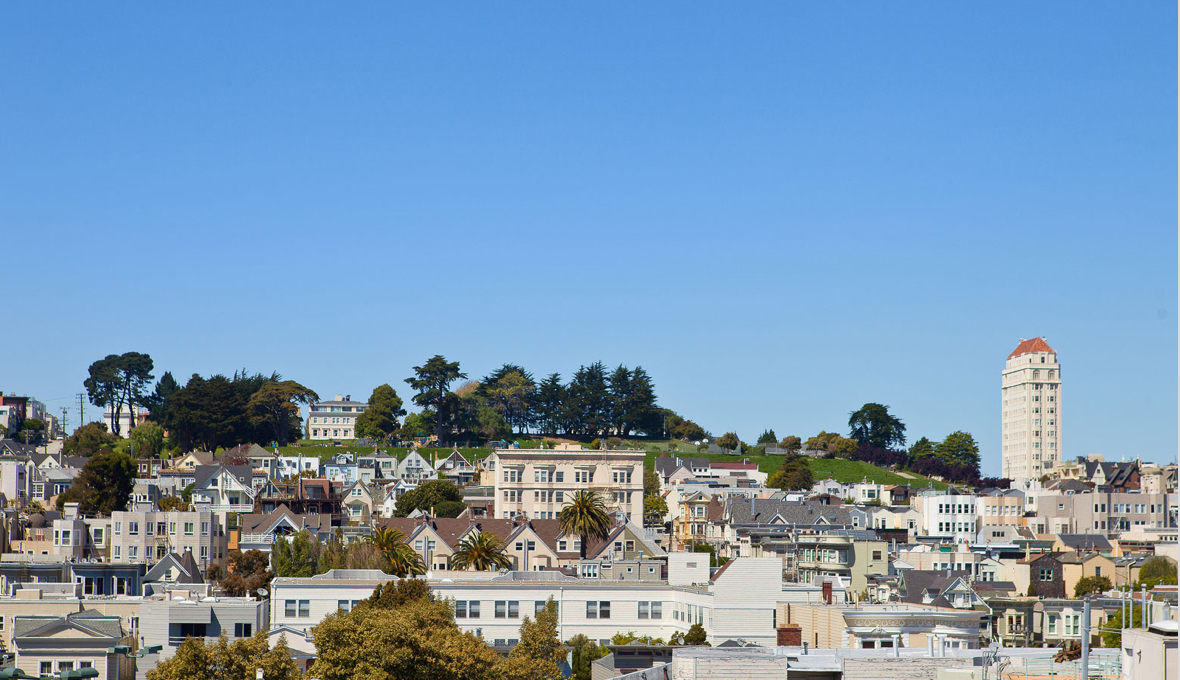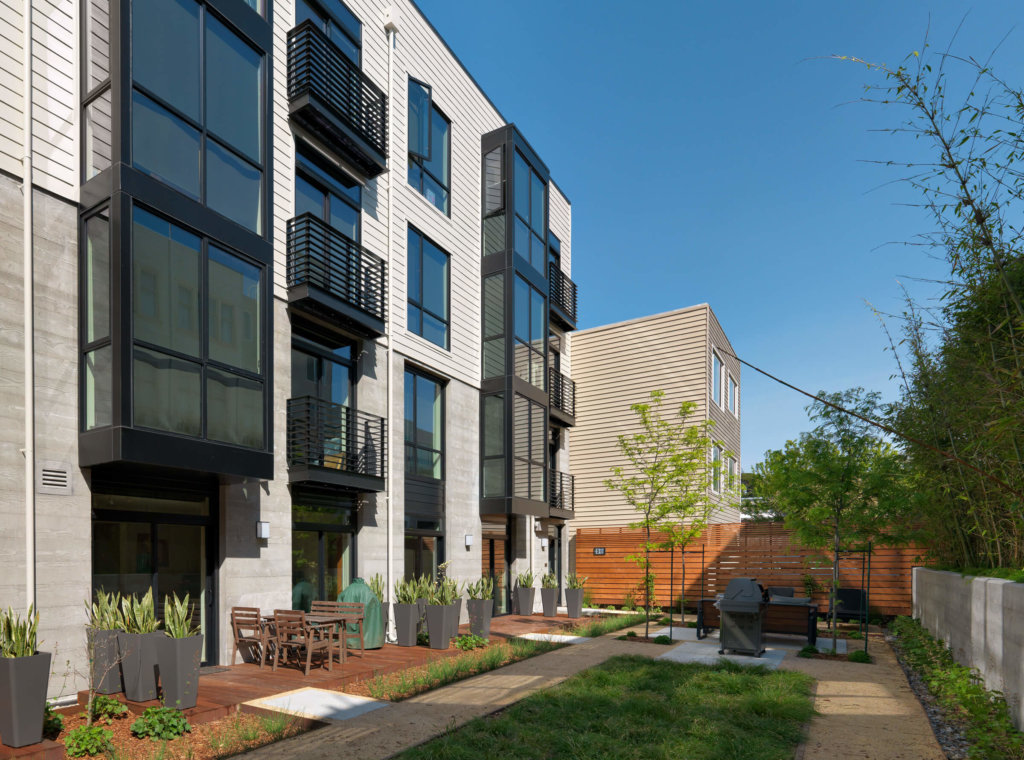Located in the heart of the Inner Sunset District, 1266 9th is one of the most impressive mixed residential and retail spaces in the city. The development draws young professionals looking for curated design, sustainability, and livability that goes beyond mere convenience.
1266 9th


Designed to seamlessly integrate into the existing community, 1266 9th combines clean, modern aesthetics with local style. Visually striking and thoughtfully planned, the mixed-use building sets 15 luxury upper floor apartments above 5,650 sq. ft. of ground-floor retail space and subterranean parking.
Set at the bustling intersection of 9th and Irving, the building gathers all the best elements of San Francisco urban living in one location. Situated in one of the hottest, most transit-accessible retail areas, it houses storefronts, but also offers easy access to a myriad of local businesses. The building is directly adjacent to both Golden Gate Park and UCSF Parnassus Heights Campus, and close to hip restaurants, overflowing cafes, community-serving retail, and several excellent primary and high schools.
Long-standing residents, young families with children, and UCSF students enjoy the neighborhood, while visitors from all over the world head to Golden Gate Park. With this distinctively San Franciscan mix, 1266 9th is surrounded by an energy and excitement all on its own.


Project Specs
40,000 sq. ft.
November 2013 completion
15 luxury upper floor apartments
5,650 sq. ft. of ground retail space
Subterranean parking
Awards
Project Team
Felson Companies
Christiani Johnson Architects
Johnstone Moyer